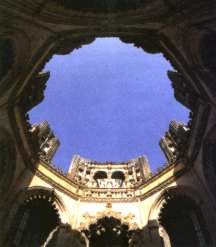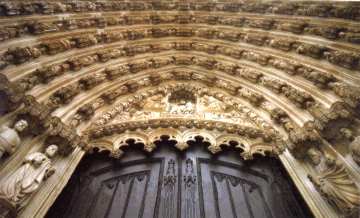|
|
|
|
WORLD HERITAGE SITES IN PORTUGAL
MONASTERY OF BATALHA
MOSTEIRO DE SANTA MARIA DA VITORIA - BATALHA
On 14 August I385, near to the site of the monastery at Batalha, an event took place that was to prove decisive for the consolidation of the Portuguese nation. D. Joao, the Master of Avis and the future King of Portugal, defeated the Castilian army at the Battle of Aljubarrota. This victory brought an end to a dynastic crisis that had dragged on since 1383. D. Joćo dedicated the monastery to the Virgin Mary, whom he had called upon to beseech God to grant him victory. He gave the monastery to the Dominican Order. This was how a project came into being whose construction would last for almost two centuries and resulted in one of the most fascinating Gothic monuments in the Iberian Peninsula, in the opinion of many of its visitors. Visitors are advised to begin by looking at the outside of the monument, observing its impressive shape and size, and its finely carved windows and pinnacles, giving the impression of stone lacework. On the east side, the powerful unfinished supports for the vaults of the chapels added by D. Duarte lend the monument a strange atmosphere.
Notice also the south portal, a remarkable example of mediaeval architecture. Above the prominent triangular composition are carved the coats of arms of the monastery's founders and, above this, is an enormous window, the largest in Portuguese Gothic architecture.

The main entrance is through the porch on the west facade. On both sides of this portal are sculptures of the twelve apostles standing on consoles carved with such imagination that no two are alike! In the centre is a high relief statue of Christ in Majesty surrounded by the Evangelists, framed by six covings decorated with sculptures of biblical kings and queens, prophets and angels holding musical instruments from the Middle Ages. This great profusion of sculptures is completed by the crowning of the Virgin Mary. Above this is a beautiful Flamboyant Gothic window which replaces the customary rose window.On the right, as you enter the church, is the Founder's Chapel. The design has been attributed to the English architect Master Huguet and the building work was completed in l434. The chapel's floor plan consists of an octagonal space inserted inside a square, creating two separate volumes that combine most harmoniously. The ceiling consists of an eight-point star-shaped lantern. The most dramatic feature is to be found in the centre of the chapel: the enormous mediaeval tomb of D. Joao I and his wife, Queen Philippa of Lancaster, the first tomb for husband and wife made in Portugal, on which are carved the coats of arms of the Houses of Avis and Lancaster. Bays in the chapel walls contain the tombs of their sons, amongst them Prince Henry the Navigator.
The church's interior takes us back to the period of sober Gothic majesty that has remained undisturbed by later additions. The nave and aisles are separated by thick pillars crowned by capitals with plant motifs. The chancel windows, decorated with beautiful sixteenth-century stained-glass windows representing the Visitation, the Adoration of the Magi, the Flight into Egypt and the Resurrection of Jesus Christ, project a diffuse light that gives the church a feeling of great spirituality.
Passing through a series of small rooms, one reaches the Royal Cloister, built in the reign of D. Joao I . The arches overlooking the garden were built later and are embellished with finely carved tracery displaying the emblems of D. Manuel I, the Cross of the Order of Christ and the armillary sphere. In the galleries are doors leading to the various rooms of the former monastery, beginning with the large Chapter House (l9 metres long on one side), a marvellous example of the pointed arches of Gothic architecture, in which the enormous vaulted ceiling has no central supports.

It is an absolutely unprecedented construction in Portuguese, and even European, architecture. As one continues to move through the galleries of the Royal Cloister, one next finds galleries of the Royal Cloister, one next finds the lavabo, a delightful piece of Gothic sculpture situated in front of the refectory.The D. Afonso V Cloister is less monumental, although it is quite remarkable for the simplicity of its design and its general lack of ornamentation, which reflect the taste of its architect, Fernao de Evora.
The entrance to the Unfinished Chapels - so called because their construction work was never completed - is from the outside of the building. Huguet's initial design has an octagonal floor plan, from which there radiate seven spaces for chapels that would be used to house the tombs of the first kings of the Avis dynasty, beginning with D. Duarte, lying here hand in hand beside his wife, Leonor of Aragon, who, after her husband's death, began to sign her name with the title of the sad queen. In this rotunda stand the massive carved stone pillars that were meant to support the keystone of a vaulted ceiling that was never put in place. The chapels thus look out upon an infinite sky and seem to be suspended mysteriously in mid air. Here you will find the magnificent portal by Mateus Fernandes, carved in great detail on a series of different planes, one of the masterpieces of Manueline architecture . On the upper floor of the rotunda is a most beautiful Renaissance balcony, inspired by the architect Joao de Castilho.
If possible, do not miss the great spectacle of the monastery's night-time illumination, which enhances its exuberant beauty and gives the carefully carved stonework a look of genuine magnificence that you will never forget.
Text provided by the Portuguese Tourist Office